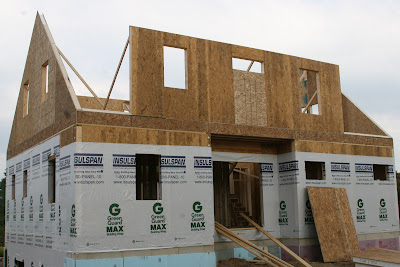The Puzzle is almost Complete
Our house is really feeling like it is coming together. Last week all the exterior walls went up for the first and second floor as well as many of the roof panels. The framing crew also framed a lot of the interior walls. It really was a drastic transformation to see the second floor go up, it looks like our concept house and our blueprints!
The SIP started going up on a Wednesday and we were hoping that all the walls and roof would be completed on the following Wednesday but you know what? When you are building a home from the ground up, some things don't go as planned.
We had a different crane operator on the second day of the roof panel installation and to put it nicely, he didn't know what he was doing. Our framing crew sent him home after only 30 minutes of driving the crane. That meant the crew couldn't do any more with the roof that day so they did a bit more interior framing , fixed the fireplace mantle that was incorrect (more on that later) and they also were able to put sealing tape around the SIP joints on the interior of the house.
I must admit I was very disappointed to learn that last Thursday and Friday not much happened on the house. But no one could plan for the crane operator being incompetent. So for this week number one priority is getting the roof on and possibly shingled. Then the big front porch will go on and the doors and windows can go in.
Lets check out last weeks progress, I promise you will be impressed...
A sunny view of the house. Master bedroom is at the rear of the house and you can see the kitchen bump out area down on the main floor
The crane lifting one of the first roof panels on the master bedroom
The crew setting the other side of the roof panel on the master bedroom
More lovely roof panels going in. So sweet!
Each panel is then drilled in place with large washers and 12 inch screws.
From the road you could see the roof panels being hoisted way above the house to be lower into place
This is a view of the ridge beam (roof support beam) in place and the roof panels sitting over top of it.
We love the deep over hangs of the roof. Such a nice craftsman home detail
Another view of the master bedroom panel going on. You can also see the bathroom dormer on the right side
Very thankful we had a great crane operator the first day because those roof panels are hanging precariously above our future home
This is a great view of the front of the house with so much done! Now we just need the roof on the dormers
Really taking shape and so much more to show next week!















Comments
Post a Comment